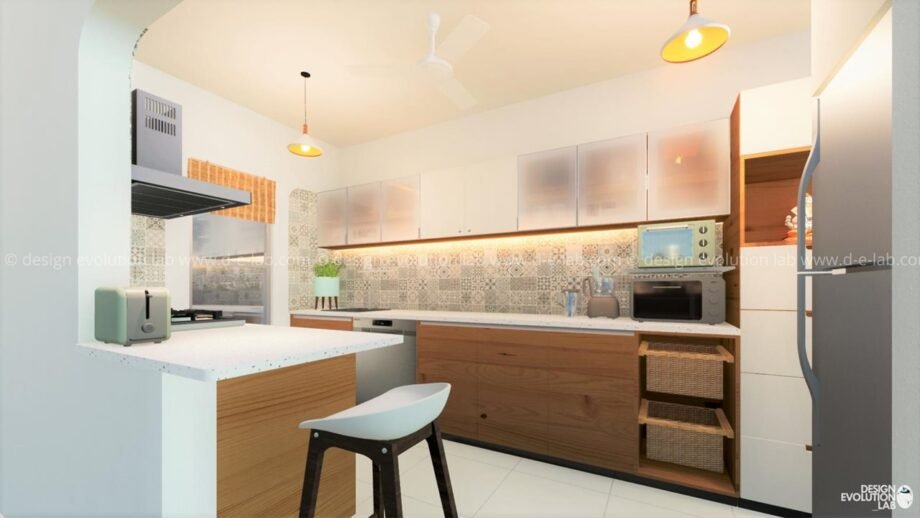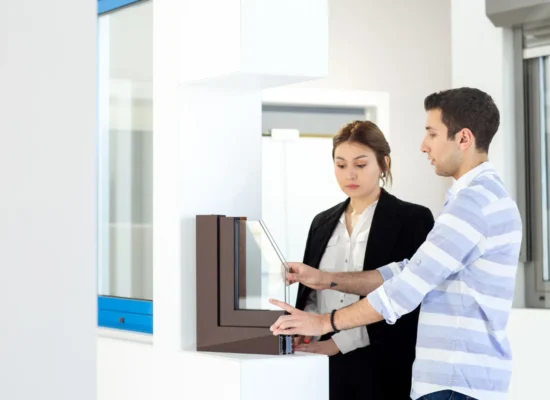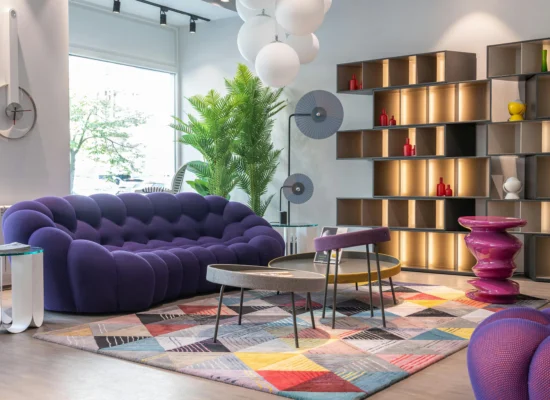A kitchen is a place that is one of the vital spaces of our homes. Even if we don't venture into our drawing rooms or living spaces, we are sure to venture into our kitchens more than once a day.
Be it your morning coffee or some midnight snack, the only familiar space you are going to go to is your kitchen. It is a place where a lot of activities happen at once.
Your Kitchen is a living and breathing space in itself, inviting every member of the house. It provides the requirements of every member of the house. Thus, the relevance of the interior design of kitchen increases multiple folds.
"The essence of interior design will always be about people and how they live. It is about the realities of what makes for an attractive, civilized, meaningful environment, not about fashion or what's in or what's out. This is not an easy job." - Albert Hadley
The Kitchen Space is not simply a space for lounging and relaxing, but it is a functional space. It requires the space to be well-lighted and properly balanced to ensure no conflicts while working there.
For many of us, the kitchen is the space where we mingle with our family, share meals, spill secrets, and big news. This makes the need to make the interior design of kitchen space pleasing as well as functional.
You cannot sit in an uncomfortable space and announce your promotion; you will be robbed of joy due to the wrong setting of the space. So, let's first focus on the functionality of the kitchen design plan, and then we will turn towards the views of an interior designer for kitchen, focusing on its ambiance.
Planning suggested by Interior Designer for Kitchen:
Kitchen Spaces need to be planned properly because it plays multiple roles. It can be just a kitchen space meant for cooking or it can be a space where cooking, dining, family gatherings all occur. It depends upon the user and the family and tends to change from person to person.
A Kitchen Floor plan talks about the arrangement of the countertops, major appliances, storage space in the kitchen, and other requirements that you might wish to incorporate in your kitchen.
"The best rooms have something to say about the people who live in them." - David Hicks
So, before you begin the interior design of kitchen, we will recommend you look for an interior designer for kitchen. But if you want to do it by yourself, here are some common things to keep in mind.
Ask these questions in case you are going to be interior designer for kitchen of yours:
- How many people are going to use it?
- What kind of layout do you want to use?
- How much storage do you need?
- What kind of appliances are you going to install?
- Plan for a proper ventilation system
- How much space do you have?
- Do you need dining space in the kitchen or have it somewhere else?
- How many guests do you expect? and what is the frequency of guests?
All these things should be clear in your mind before you proceed to select the plan for the kitchen layout. So now that these facts are clear, let's venture into some trending but everlasting interior design of kitchen.
Some good features that an interior designer for kitchen should keep in mind:
- Ensures proper storage space.
- Keeps in mind the requirements of the family.
- Uses stylish and strong countertops.
- Designs a space that accommodates all the appliances, and also leaves space for future purchases.
- Uses quality fixtures and strong hardware.
- Ensures that the flooring is durable and strong.
- Uses beautiful and easy to clean backsplash.
- Proper lighting in the working space.
- Proper lighting in the storage spaces and cabinets as well.
- Enough space to walk around the counter and the island if there is.
- Efficient use of space.
- Prevents the kitchen to look cramped and crowded.
1. Different layouts for kitchen:
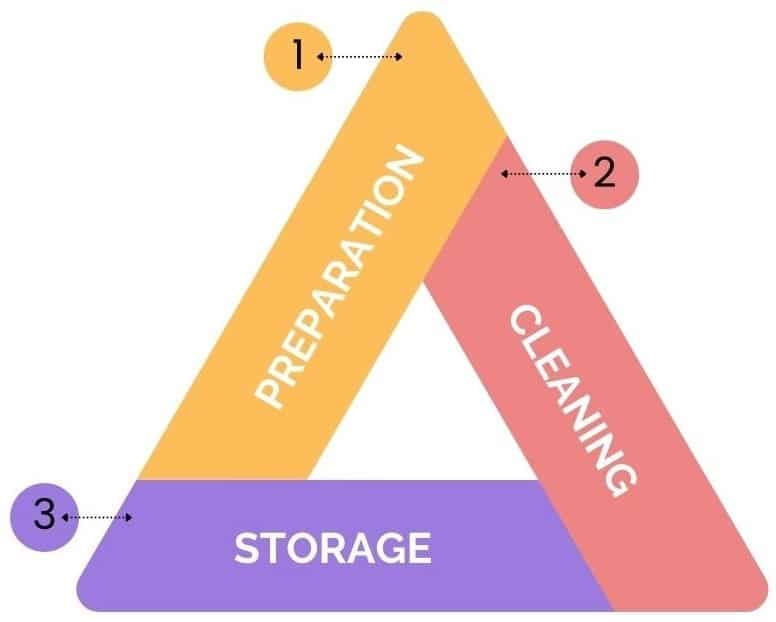
The Kitchen Triangle
You can use the basic work triangle for the kitchen layout to ensure a proper and balanced space. It was developed in the 1920s for the residential kitchen spaces. It connects the three main points of an interior design of kitchen in the shape of a triangle.
These areas are the food preparation area or the stove, the cleaning area or the sink, and the food storage area or the refrigerator. It is a basic work layout used by any interior designer for kitchen.
Different layouts for kitchen interiors plan:
- One Wall Kitchen
- the Galley or Parallel Kitchen
- The L-Shaped Kitchen
- The U-Shaped Kitchen
- The Island Kitchen
- The Peninsula Kitchen
One Wall Kitchen:
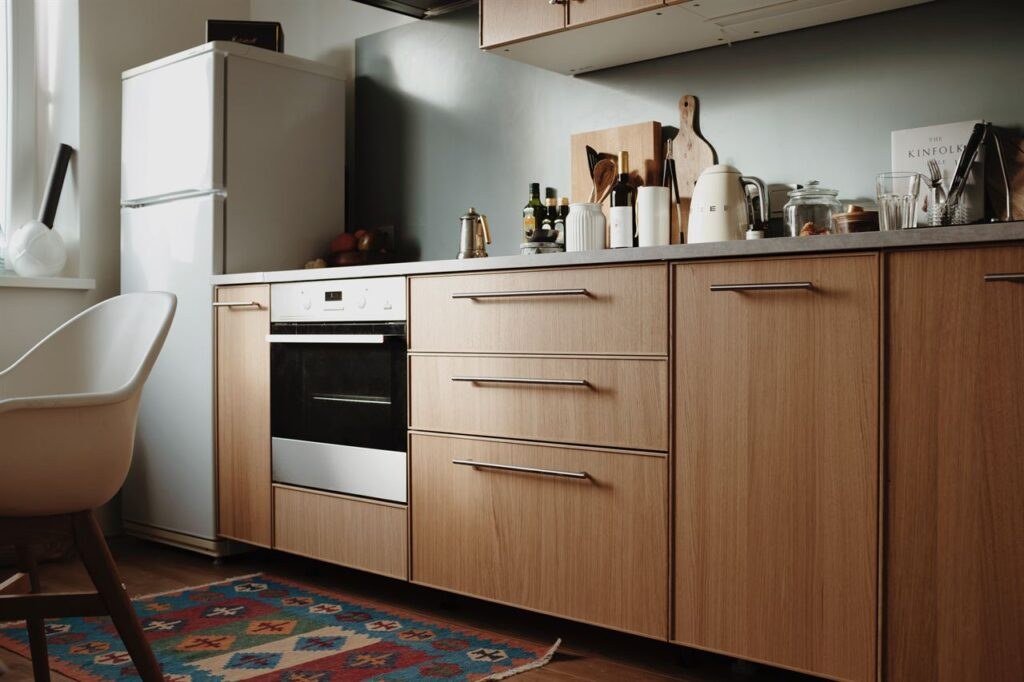
One Wall Kitchen plan is suggested for you if you have limited space and prefer a space-efficient plan. In this layout, there is a single wall that is used to install the cabinets and tabletops for the kitchen equipment.
These can also be used to plan kitchens that are attached to the living room or another bigger space. This will provide a focus area in your kitchen where you can arrange the kitchen space.
You can use the space vertically and attach cabinets above and below the kitchen top to ensure clean and efficient use of space. You can install cabinets till the ceiling and use them to store less used commodities there.
It is difficult to use the Work triangle in this space as the only aspect in use is a wall, so we will ensure that these areas are well spaced. This will prevent the feeling of cramped and crowded space while working.
You can put the cooking area in the middle, accompanied by a refrigerator at one end and the sink area at the other end.
The Galley or Parallel Kitchen:
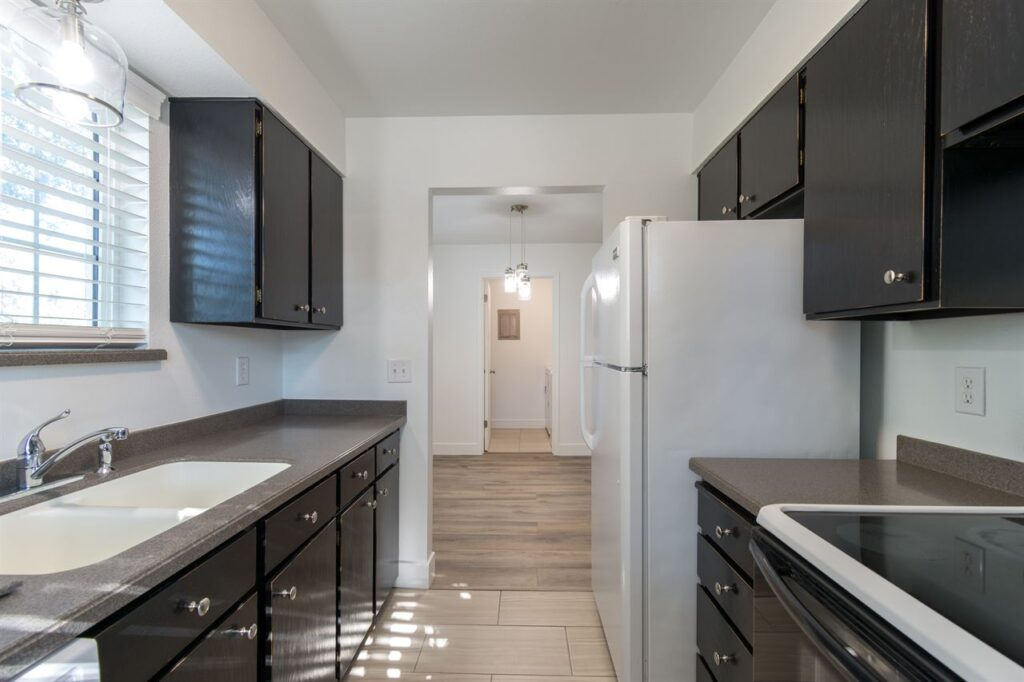
As the name suggests, parallel or galley, these kitchens are formed of two rows facing each other. The cabinets are distributed throughout the two parallels running across.
This design is suitable for small spaced kitchens which are separated from the other parts of the home. This layout will make use of every inch of your space and eliminate the waste of corner cabinets.
You need to install the cooking area and the cleaning area on two corners of one wall while keeping the storage space on the opposite wall to ensure proper distribution.
You can use tandem drawers as storage spaces on the opposite walls. Those drawers will make things accessible and storage efficient. Make sure that you leave enough space for walking in between the parallel rows of cabinets.
You can arrange your kitchen such that all the appliances and ingredients are available to you easily.
L-Shaped Kitchen:
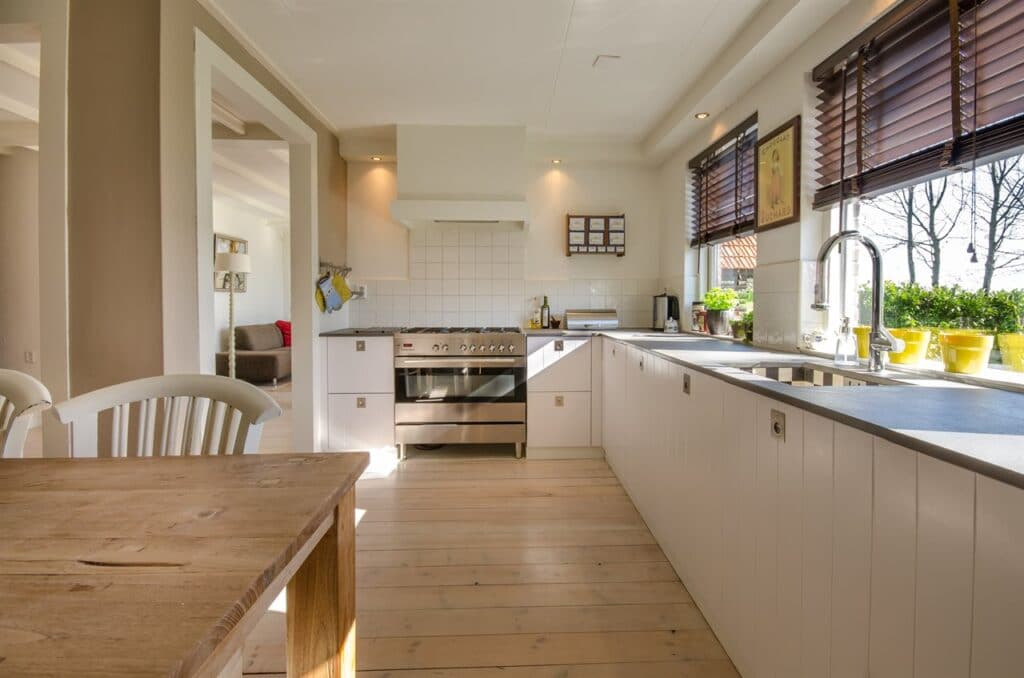
In this interior design of kitchen, the kitchen is arranged in L-shape. One of the sides is longer than the other on a perpendicular wall. This kind of kitchen layout design provides the users with more flexibility in setting up appliances and more freedom to move.
While this might look beautiful, with a corner to decorate and grab attention, you must design it such that cabinet space in the corner can be utilized properly.
You can use Kitchen breakfast counters to make the smaller leg of the space into a dining space. Beneath that counter, you can use tandem drawers to increase the efficiency of the space. And voila, your interior designer for kitchen will look proud of your settings.
U-Shaped Kitchen:
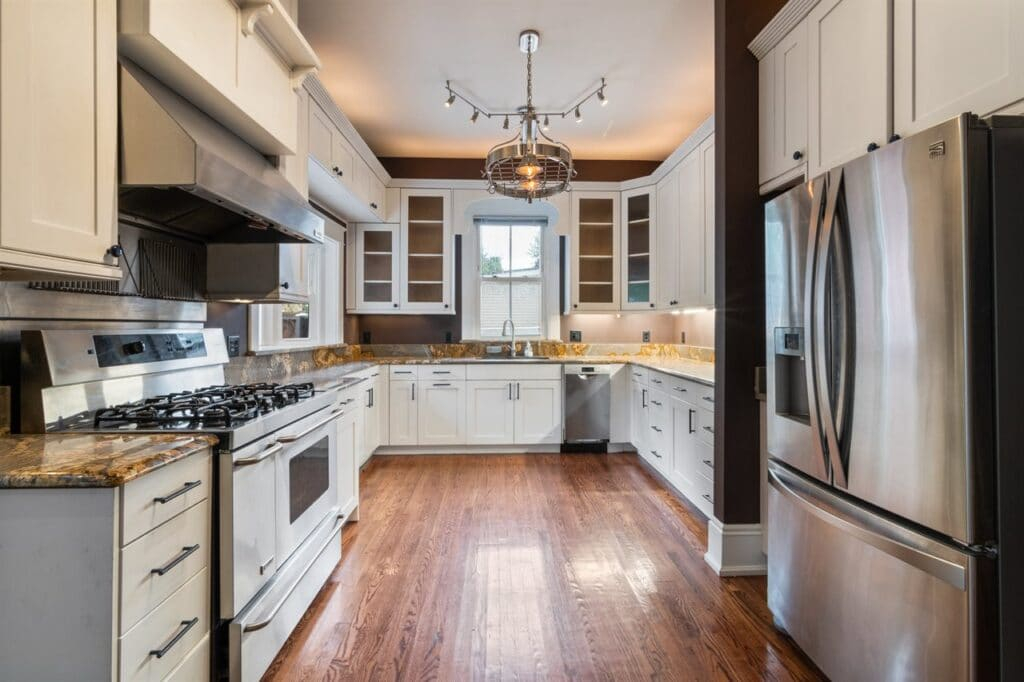
In this layout, you arrange your kitchen space in the shape of U. It is a super-efficient layout with enough space around you to properly imply the work triangle.
Also, you can adjust the space to ensure all your appliances, countertops, storage cabinets, tandem drawers, and other pieces of equipment are well placed. You get three walls to fill and can incorporate multiple users at the same time.
Make sure that the space between the two legs of 'U' is enough to walk freely even if the drawers and cabinets are open. It works well for small spaces as well as large spaces and thus is a very efficient layout.
Island Kitchen:
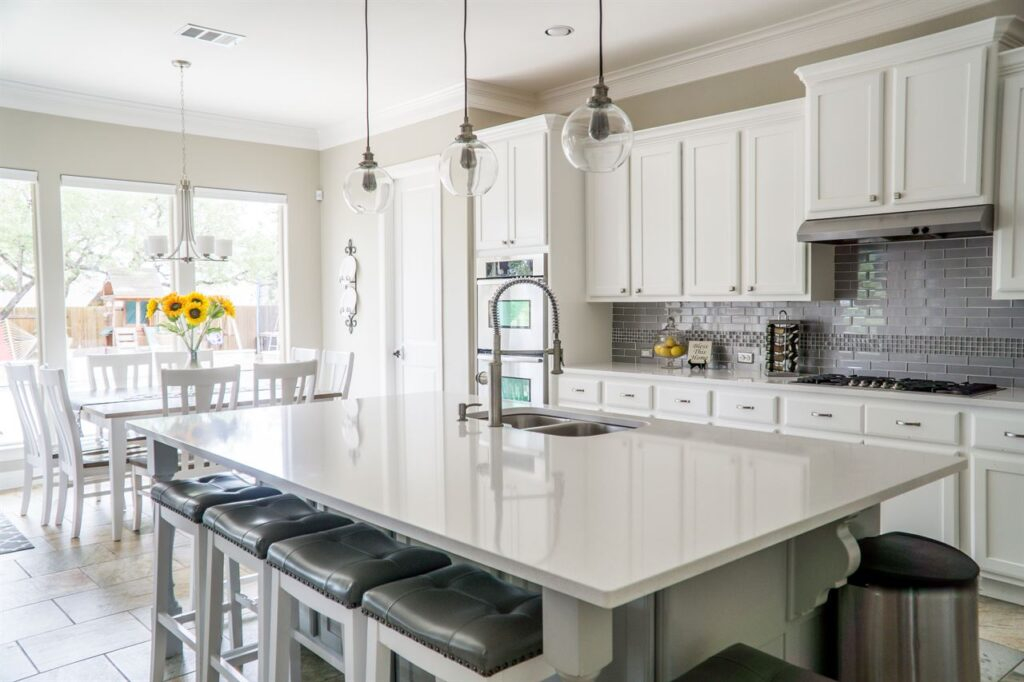
The island kitchen is a very popular form of layout that is in trend nowadays. There is an island-like structure left in the middle of the kitchen in this format. The island can contain cooking space, storage space, or dining space.
It is suitable for large kitchen plans and ensures proper implementation of the work triangle. It makes your kitchen more than just a cooking space. You can use your aesthetic skills to decorate the island space and attract the eyes to the middle.
Furthermore, make sure that you have proper walking space around your island counter. The recommended space is a minimum of 1 meter of space from all four sides to avoid cramped feeling.
You can also experiment with lighting to ensure a cozy ambiance over the Island top. If you plan to use the island as a dining space, you can install a kitchen breakfast counter and then wicker baskets on the sides.
Apart from this, it will also increase the efficiency of the space.
Peninsula Layout:
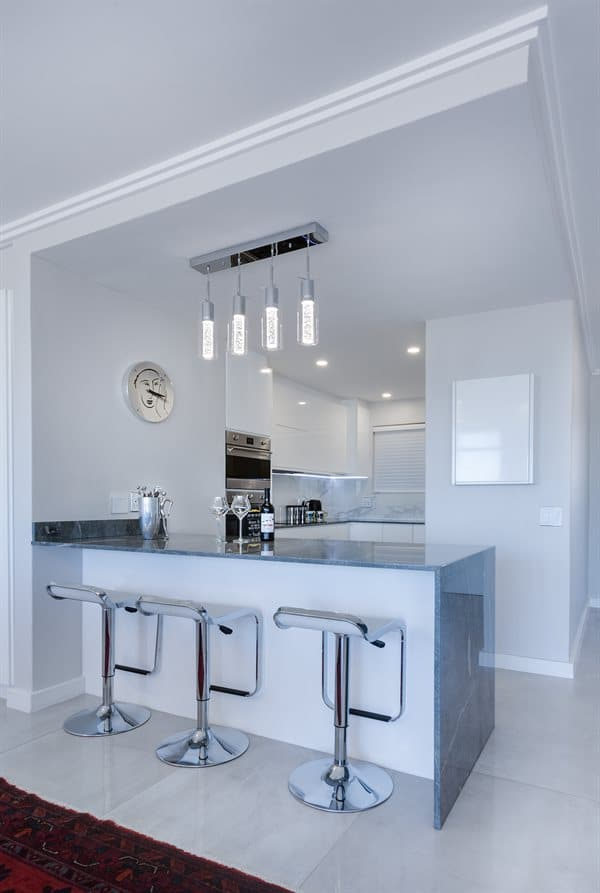
If you don't want a separate island counter, you can opt for a peninsula kitchen layout. It provides you with the same experience without a separate counter in your design by the interior designer for kitchen.
This layout will require large space but less than the island space. You can also install cooking space on the peninsula top, and make the opposite space as storage space.
You can also install Kitchen breakfast counters in the peninsula area to make a small dining space. It will create a cozy space while utilizing it to the fullest. The kitchen incorporated in a living area should use this kitchen layout.
The peninsula counter will act as the line between the two spaces as well as a dining table alternative.
2. Material and design choices for kitchen interiors:
Flooring for kitchen design:
Interior Designer for kitchen suggests using a practical, comfortable, and damage-proof material as the flooring for your kitchen because quality matters. Flooring is a very important part of your kitchen because it reflects your taste and style as well.
You should choose durable material for your flooring. The best options for your kitchen floor will be laminate, vinyl, hardwood, or marble because these are easy to maintain and long-lasting materials for your floor.
They come in numerous patterns and colors to choose from. You can use them to maintain any stylish and updated look from any famous interior designer for kitchen catalog.
Cabinets for modern kitchen:
Kitchen cabinets are going to occupy a large place in your kitchen layout. So, your interior designer for kitchen needs to keep in mind a lot of things while deciding on your Kitchen cabinet.
Some of the factors that affect the look of your kitchen cabinets are the theme of your kitchen, your budget, the flooring, your taste and requirements, the latest trends, the material used, etc.
You can choose from customized wooden cabinets, readymade plywood cabinets, fully expanded cabinets, a mix of cabinets, tandem drawers, and wicker baskets to ensure proper utilization of the space.
Lighting used in kitchen design:
You need to ensure that your kitchen space gets proper lighting. your kitchen is going to be a functional space, so you must ensure that every corner is equally illuminated.
You can also use hanging lamps over island tabletops, properly distributed ceiling lights to ensure a bright kitchen space. Additionally, you can use cabinet lights to ensure proper illumination even inside the cabinets.
Even so, in a feasible interior design of kitchen, the natural light source should be in focus and easily accessible. The importance of lighting increases when your kitchen also serves as your eating space.
Materials used for kitchen platform:
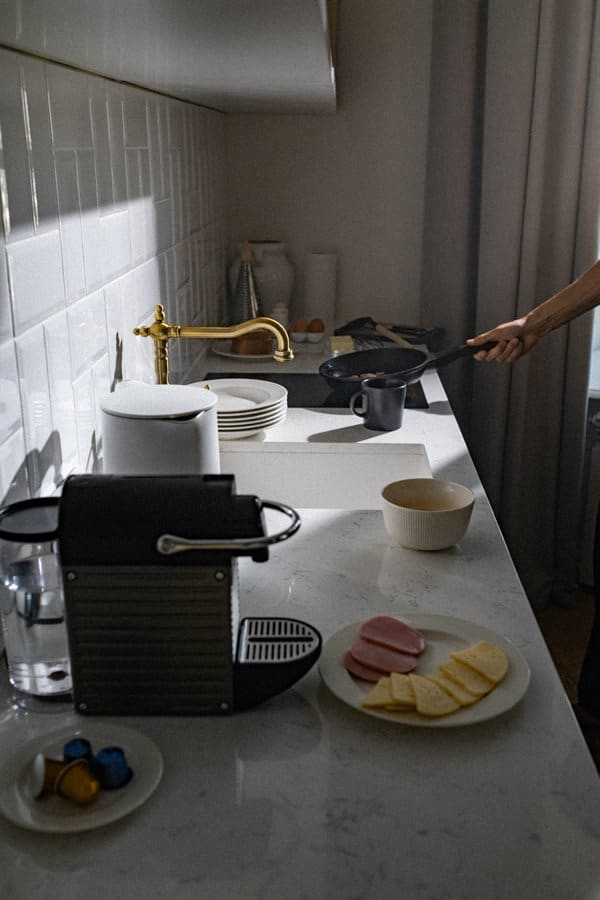
Kitchen Worktop is the place you are going to spend most of your time. It is necessary to get a proper finish when dealing with the tabletops. The material used might define the look you will get from the tabletop such as glossy, matte, shiny, or elegant.
Your interior designer for kitchen needs to decide which kind of look are you aiming for in your interior design of kitchen. This will help you to choose a proper material, that is long-lasting as well.
Some materials that you can use as your tabletops are Wood, Stones (Granite, Marble, Quartz), Metals (Iron, Steel, Copper), Concrete, Tiles, Laminate tops, Porcelain, etc.
Quartz or Granite as Kitchen Platform - The Trendiest Tussle
The most commonly used materials are Granite and Quartz, and it is a huge source of dilemma for any interior designer for kitchen. Whereas Granite slabs provide uniqueness to your kitchen worktops, Quartz slabs have the flexibility to attune themselves to your required design or theme if any.
You don't need to search dozens of stores in search of suitable designs that may appease your eyes if you go for Quartz. However, if you are on a tight budget, then you need to convince your interior designer for kitchen and go for a granite slab without a doubt.
Quartz is a tad bit costlier than Granite. Both these stones require regular cleansing and graphite needs the countertops resealed once every year. In the case of durability, Quartz outweighs Granite.
Granite having a porous surface becomes prone to wear and tear if spilled liquids sit in pores for long. However, continuous excessive heat might damage Quartz as well, use a heating pad. So, it depends upon the users to choose which countertop material is suitable for them.
Materials used as hardware in modern kitchen interiors:
Kitchen Hardware includes knobs, handles, small fixtures, hinges, etc. These add a finish to your Kitchen after your layout is complete. These small fixtures are super relevant when it comes to adding spice to your list by an interior designer for kitchen.
These details add taste and décor to your kitchen and even define your taste. Some materials that you can use for hardware are brass, chrome, brushed nickel, matte look hardware, copper, etc. Although not popular, you can also use glass, crystals, or ceramic for your hardware such as knobs or pulls.
Different design styles to choose from for your modern kitchen:
The hardware design becomes an important point for an interior designer for the kitchen. Kitchen Hardware is the finishing touches to your kitchen layout that reflect your style and taste in décor.
However, with the kitchen being such an important space, it is necessary to take a moment to decide what your comfort style is. This will make this area comfortable to work around and spend time in.
These options do provide a wide range, but at the same time put the interior designer for the kitchen in a confusion. So, we will help you choose from multiple designs the one which suits your taste and style.
The main types of design styles for Kitchen are:
- Contemporary
- Transitional
- traditional
- Rustic
- Eclectic
- Contemporary
1. Contemporary Kitchen
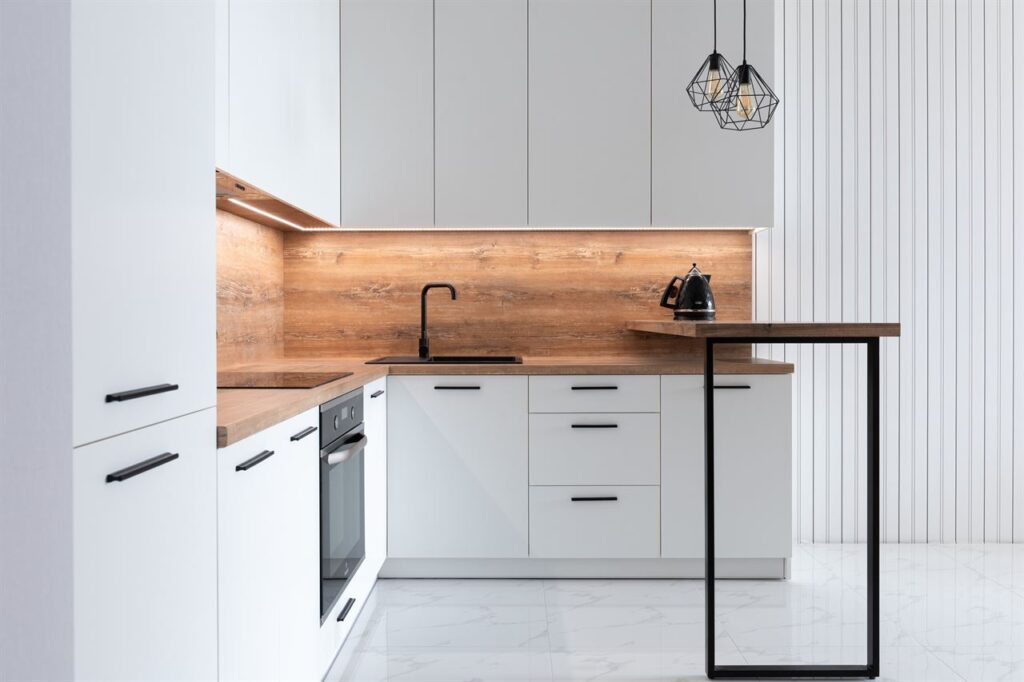
In this style, the kitchen hardware uses a neutral palette and minimal ornamentation. Furthermore, there are patterns in the designs and settings of the hardware that give a streamlined view. You can use metal alloys such as stainless steel, chrome, etc. as the material base which matches the pieces of equipment.
2. Transitional Kitchen:
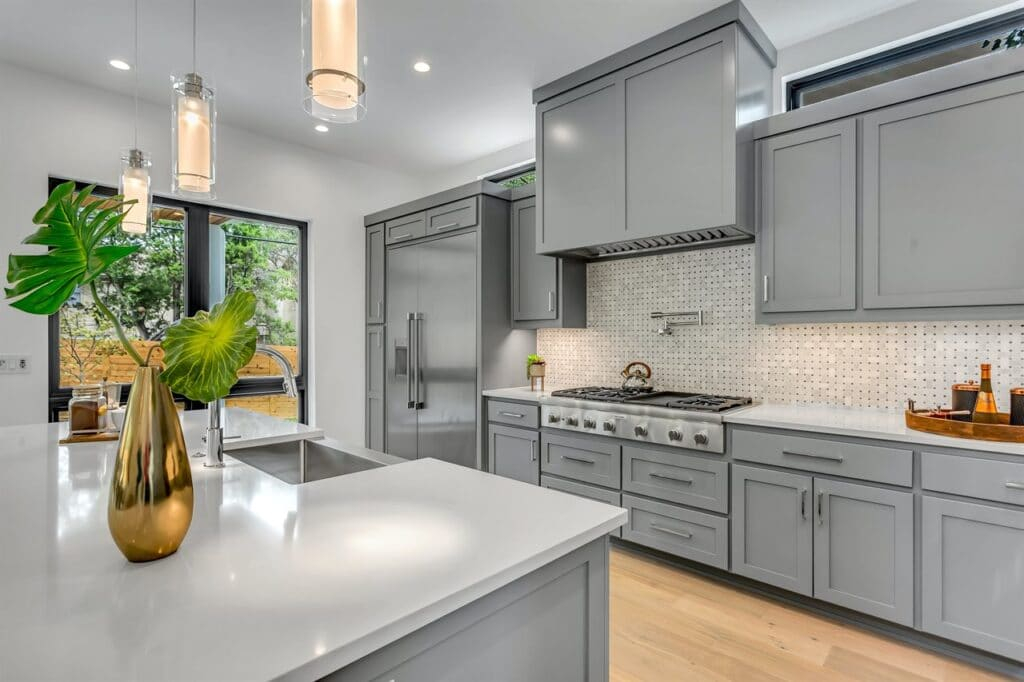
A transitional look means a mixture of traditional and contemporary. You can keep the metal with a modern finish and sleek look with little ornamentation to also add a traditional touch. You can go for round or oversized shapes. They will undoubtedly give a traditional feel with minimal or no ornamentation on them.
3. Traditional Kitchen:
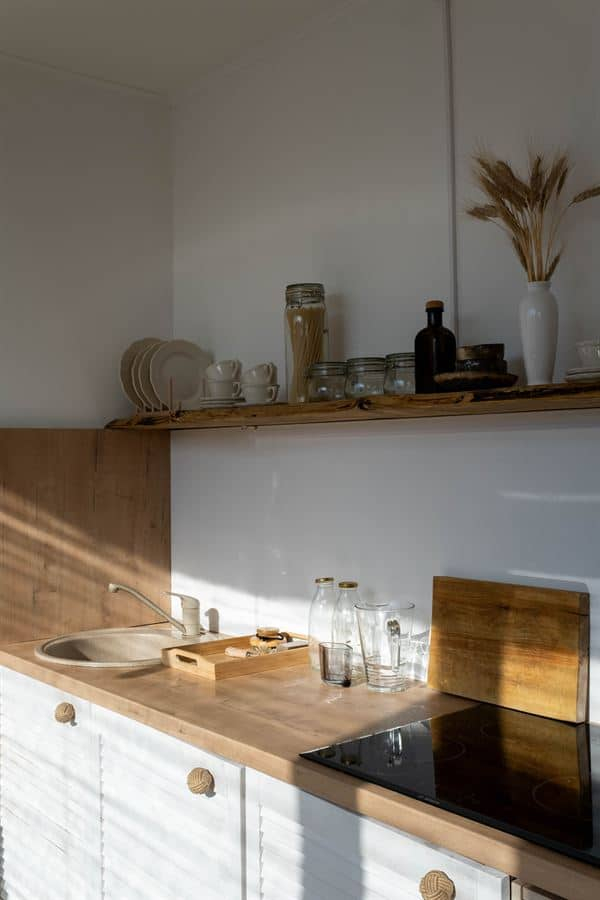
The traditional style is characterized by superficial ornamentation and royal-looking fancy hardware set to grab attention. Even with modern appliances surrounding your kitchen, you can use these little touches of ornamentation and metals such as brass or nickel to get this look.
You can also use embellishments or moldings to elaborate the décor of your kitchen. However, the use of porcelain hardware wherever possible will increase the traditional vibe.
"Innovation is often the ability to reach into the past and bring back what is good, what is beautiful, what is useful, what is lasting." - Sister Parish
4. Rustic Kitchen:
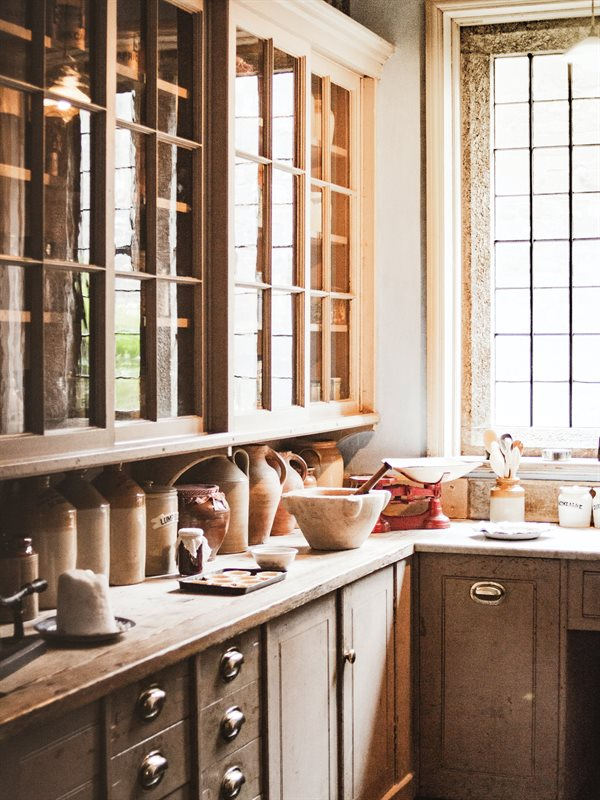
A rustic vibe means an inviting and countryside feel to your kitchen. You can easily achieve this vibe by using wooden surfaces wherever possible. Instead of chrome or steel, you can use bronze, copper, or black matte finish for your hardware in the kitchen.
In addition to that try to avoid too much ornamentation and a streamlined look. The interior designer for kitchen within you is sure to be proud of this handiwork.
5. Eclectic Kitchen:
If you are someone who prefers something off-trend and unique, then this might be your statement style. In this style, you can use unique hardware ranging from crystal knobs to handmade seashell handles to cook something unique.
You can also experiment with a color palette for your hardware and use different styles at a different places. Be it painted wood or rusty-looking metal, or a bright color with a matte finish or something like a seashell, obviously, it is the call of your inner interior designer for kitchen.
3. Other features which make modern kitchen stand out:
We have now covered the kitchen layout, hardware style, materials to be used for your spaces. These are some modern pieces of feature/equipment those are a must-have in the contemporary scenario according to expert interior designer for kitchen.
1. Kitchen Breakfast Counter/Bar:
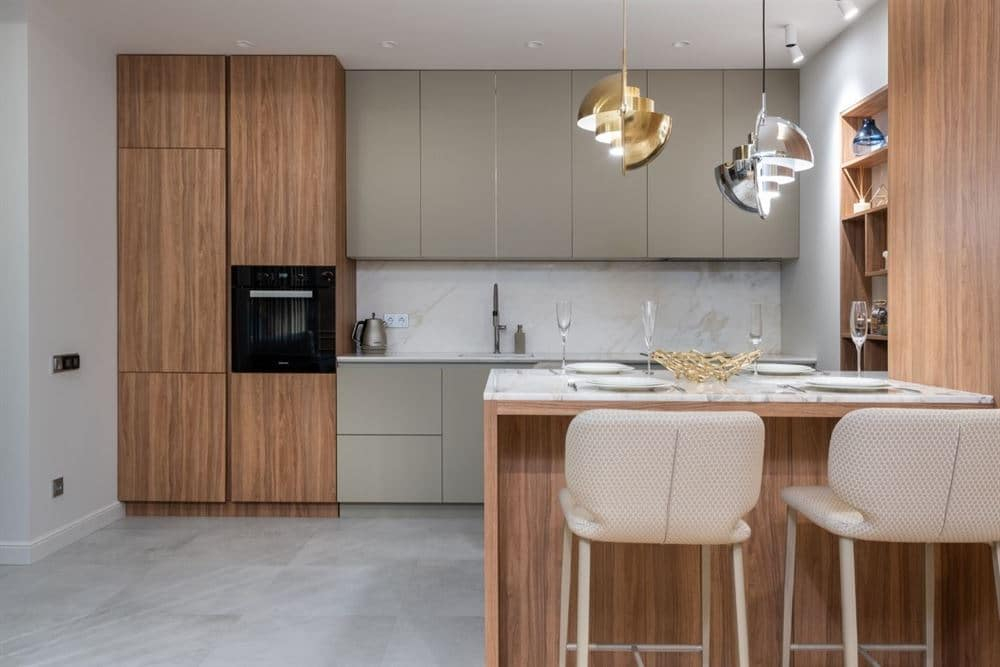
Modern Kitchens are not limited just to cooking. With limited space and limited time, the kitchen becomes the undeclared dining space for many families, providing them a cozy space to catch up on each other.
There are multiple options to choose from in case of color, style, size, materials used, and utility of the kitchen breakfast counters. These Kitchen Breakfast Counters are super stylish to look at and can even be used in cramped spaces because of their customizable size.
These stylish tops with brilliant finish and matching counter stools will enhance the workability as well as aesthetics of your kitchen.
2. Under Sink Water Purifier:
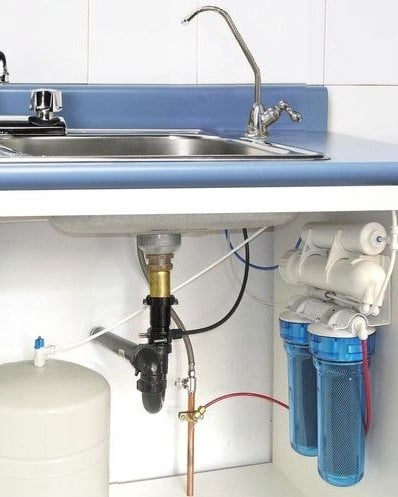
Modular kitchens nowadays try to incorporate efficient gadgets and appliances in their layout because they focus on the efficient and satisfactory experience.
If you are wishing to have a modular kitchen, then you should check out these Under Sink Water Purifiers. These Water Purifiers are placed beneath the sink to collect purified water in a storage tank.
Also, the impure water is flushed down the drain and keeps your kitchen clutter-free. Our interior designer for kitchen highly recommends these under sink water purifiers.
3. Tandem Drawers:
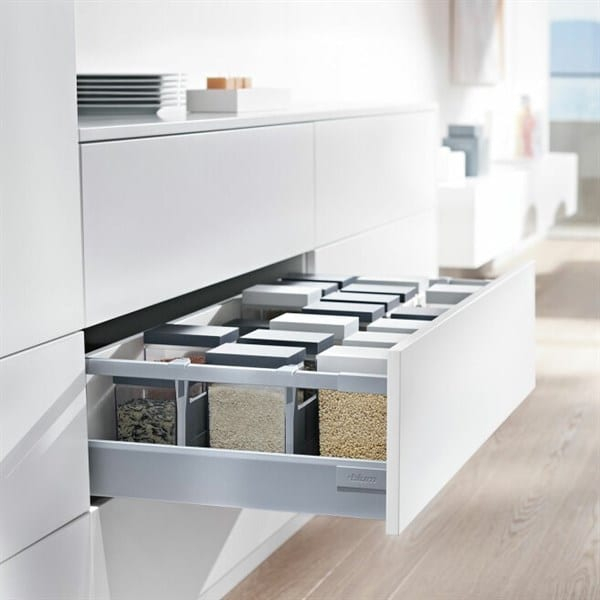
Modular Kitchens are all about utilizing spaces to the maximum and also providing the best-in-class experience to the users. Tandem Boxes are one such piece of equipment that fulfills the need of modern kitchens.
Tandem Drawers are drawers above or alongside cabinets with sliding features. They are efficient for storing ready-to-use tools, organizing your kitchen equipment, having all the essentials in one place. In addition to that, they are easy to use, highly functional, and keep your kitchen organized and stylish.
The Tandem drawers are super easy to install and don't take humongous spaces but fit according to the availability of the space. The flexibility and the utility of these make them a must-have installation in your kitchen.
They can be customized to meet your needs and your style of kitchen with a variety of materials to make them. These gorgeous drawers make your kitchen experience an amazing experience.
4. Wicker Baskets:
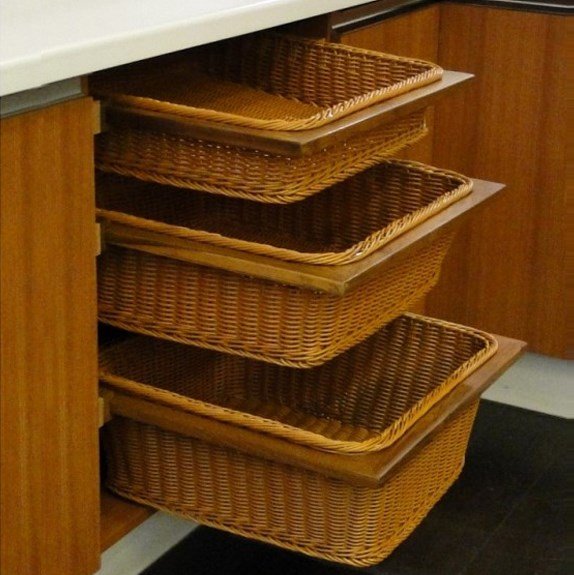
If you have a small narrow space left in your kitchen space, you can think about incorporating wicker baskets in your design. These large baskets made of wicker work are going to be of plenty of use for you.
These baskets can be used to store fruits and vegetables while providing them space to be airy and fresh. Apart from the fruits and vegetables, these baskets can be used in storing fresh leaves such as basil leaves, coriander leaves, mint leaves, etc. without letting them wither.
Not only this, if you properly match up the wicker baskets with the theme of your kitchen, they will also help you enhance aesthetics. Modular Kitchens use wicker baskets of varied sizes to store different items. So, don't look for spare spaces, but design one for your wicker baskets.
So, we hope that we have got you covered on everything from equipment to layout for interior designer for kitchen within you. In addition to that, you can check out our website for more tips and hints related to interior design. You can also contact us for our services in Pune and around Pune.
5. Kitchen Backsplash
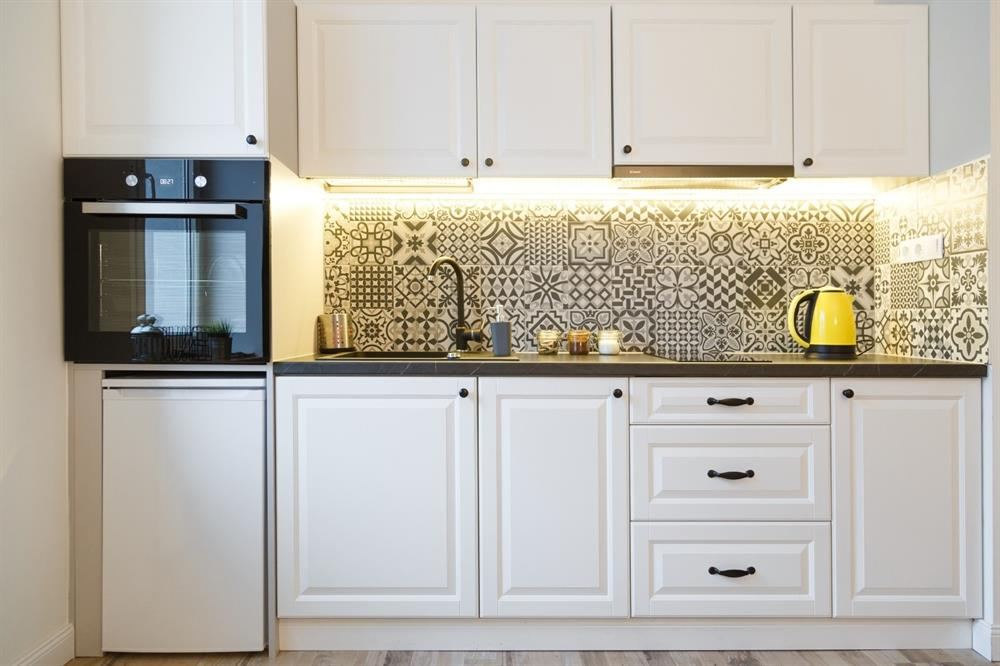
Your kitchen décor is incomplete without one very crucial element - The Kitchen backsplash. The kitchen Backsplash is the space that is behind the cooking area of the kitchen, mostly covering the wall space between the countertop and the ceiling or cabinets.
As mentioned earlier, your kitchen is going to see you a lot of time, and vice versa. It is going to turn into a place that is filled with messy stains and food spills. It is going to be a nightmare to clean it off a normal wall or surface that stains easily.
To get a perfect kitchen backsplash, the interior designer for kitchen must keep in mind the Material used and the Aesthetic appeal of the backsplash in your kitchen
Materials for kitchen backsplash:
The choice of the material depends upon the ease of maintaining it and the durability of that material. You need to be aware of your budget limits as well as the installation process while considering the material.
Some materials that can be used for your kitchen backsplash are:
- Ceramic tiles
- Stainless Steel
- Marble
- Granite
- Glass
- Glass backsplash with a pattern behind it
- Wood
- Plastic stickers
Color and Design:
After you have finalized the material, it is time to model that backsplash in color and pattern that matches the aesthetic of your kitchen. The world of design is open while opting for the ideal backsplash.
Some patterns and designs that any interior designer for kitchen can experiment with are:
- Glass combined with color blocks
- Tiles with Geometric pattern
- Black and White themed backsplash
- Wooden backsplash with glass in front
- Marbled backsplash with random patterns
- Intricate Bohemian patterns
- Pastel-colored backsplash
- artworks on tiles
- intricate designs and artworks protected with glass pane
6. Tall Pantry Unit
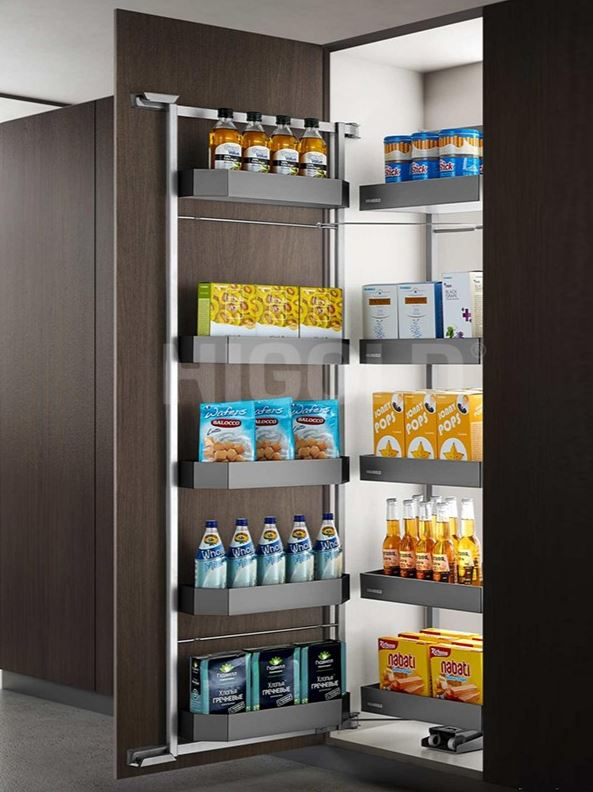
Besides all these pieces of equipment, an interior designer for kitchen must have a look at Tall Kitchen Pantry Units. These Pantry Units are going to be a boon in disguise if you are planning to turn your kitchen into a modular kitchen.
These are space-efficient units that will increase the efficiency of the space, leaving you ample amount of space to design and add more tools. Furthermore, Tall Pantry Units are highly recommended for kitchens with small spaces and for people who want to avoid attaching cabinets in their kitchens.
Tall pantry Units come in all shapes and sizes, and you can easily choose the one that suits your kitchen. They will provide you with ample drawers and storage space. You can also install small appliances in some pantry units, leaving more space for you to experiment with.
Importance of Tall Pantry units:
With the storage unit in the kitchen, you could easily declutter your countertop and make your kitchen look sleek. With all the ingredients in one space, the efficiency of the user while cooking also increases. You can easily store the goods from grocery bags in these pantries and find them all in one place.
The market today is flooded with pantry units that will only add to your kitchen looks and also make your kitchen sleek and efficient. You need to assess your budget and kitchen style, and soon you will find a pantry unit that will fit right into your modular kitchen.
The Benefits of Working with an Interior Designer for Kitchen Design
Are you remodeling your kitchen? Working with an Interior Designer can be the key to achieving both a functional and stylish design. An experienced professional has the necessary knowledge of space planning, organization and current trends, to help create an aesthetically pleasing and unique kitchen that fits your style. Their expertise also ensures that all elements work together seamlessly, from cabinetry and countertops, to lighting solutions.
Access to a Wide Range of Design Options and Resources
An interior designer for kitchen can provide access to the latest trends in kitchen design Choosing the right cabinets, countertops, flooring, and lighting fixtures is made easier with the help of an interior designer. Creating a cohesive look and feel is a specialty of interior designers for kitchen design
Optimizing the Layout and Flow of the Kitchen
Maximizing functionality with the help of an interior designer. Designing a kitchen that makes it easy to move between different areas is a skill that an interior designer for kitchen possesses. Creating a seamless cooking and dining experience is possible with the expertise of an interior designer specialized in kitchen designs.
Saving Money in the Long Run
Avoiding costly mistakes with the help of an Expert. Choosing durable and high-quality materials is made easier with the guidance of an interior designer. Energy-efficient appliances and fixtures recommended by an interior designer for kitchen can help homeowners save money in the long run
Choosing the Right Interior Designer for the Kitchen
Researching and selecting a professional with experience in kitchen design, such as an interior designer for kitchen. Reviewing their portfolio of completed kitchen projects to ensure they are qualified to work as an interior designer. Evaluating their communication skills and ability to understand client needs, which is essential for an interior designer.
An Expert interior designer for kitchen have access to the latest design trends, and they can create a cohesive look and feel that enhances your kitchen's overall aesthetics. They can optimize your kitchen's layout and flow, maximizing its functionality to create a seamless cooking and dining experience.
They can also help you save money in the long run by avoiding costly mistakes and recommending energy-efficient appliances and fixtures. With an interior designer on your side, you can bring your vision to life with ease. These experts have the skills and resources to create the kitchen of your dreams, all while ensuring that it's functional, stylish, and within your budget.
Say goodbye to a dull and outdated kitchen and hello to a stunning space that you'll love for years to come!

