Choosing and managing the interior design 3 bhk flat is fun. There are still have enough rooms to explore and express creativity. We have some effective tips to decorate a 3 bhk flat and also a reference from our work.
"Trying to fit everything and making it look cute is a big challenge, but that's what makes small space design so fun"
The result shows that a 3 bhk flat can be so comfy as long as you choose the right interior design, furniture, and accessories. We take one of our modern 3 BHK flat projects as a reference. Modern interior designs are popular because they look simple, neat, artistic, and functional.
Tips dealing with interior design 3 bhk flat projects
How to make compact rooms feel spacious?
Selecting the best furniture is one of the effective ways to make small rooms feel more spacious. For example, choose furniture that has shorter legs or even sits on the ground.
This trick makes the ceiling feel higher. Paint the walls white or use other light colors to make the room feel larger.
Ensure That the Colors and Patterns are in Cohesion
Cohesion means that the room has a similar theme. Interior design for 3 bhk flat should be in cohesion. A wood grain nightstand looks perfect with a coffee table in the living room. The idea of making the theme in cohesion is to make the flat feel comfortable, cozy, and relaxing.
Use the Most Attractive feature as a Focal Point
Deciding a focal point while designing the interior of a flat is crucial. It directs the eye to see the focal point and divert from other rooms. The items for a focal point have to be eye-catching and different from other items in the area.
While Thinking interior design 3 bhk flat; its important to set-up area of focus for each room early in the process. You can use a splashy rug, a bookshelf with a bold color, and others to create focal point.
Effectively manage the storage
Storage is another crucial thing. It helps to manage and hide items. Collapsible furniture, stackable storage, shelves, and pegboards are good options for a 3 bhk flat. This furniture is not only effective in safe the items but also creates an aesthetic ambiance on the flat.
To reduce cost of the real estate property; almost all recently designed 3 bhk flats in Pune are compact in size. This point becomes important if you have four or more people staying at home.
Use Mirrors
It is a classic trick but always works well to make a small room look larger. A mirror reflects light and it makes the room looks more spacious. Try to hang a mirror near a window to get a maximal result. Choose a tall mirror to make the ceiling of the flat higher.
Mirror could become decent focal point of any room. Unusually console table combined with mirror décor on the wall can steal attention of anyone passing nearby.
Dedicate a wall for gallery
Another simple trick to make a small room in a flat look larger is by creating a gallery wall. Pick some of your favorite photos, paintings, puzzles, or other kinds of art. Hang them on the gallery wall. Fell the difference before and after hanging them on the wall.
While considering interior design for 3 bhk flat; you need to fill almost all walls with some kind of décor. this way the room looks more attractive and colorful.
Checkout interior design 3 bhk flat done by us.
One of our interior design 3bhk flat projects below shows that you can transform a standard flat into an extremely cozy living area. It is a modern flat with a colorful interior design.
The result of planning in this interior design 3 bhk project shows that colorful interiors don’t make the flat stuffy. The rooms feel homey if you know how to mix and match the colors and patterns of the interior.
Some other examples to explore
Living Room
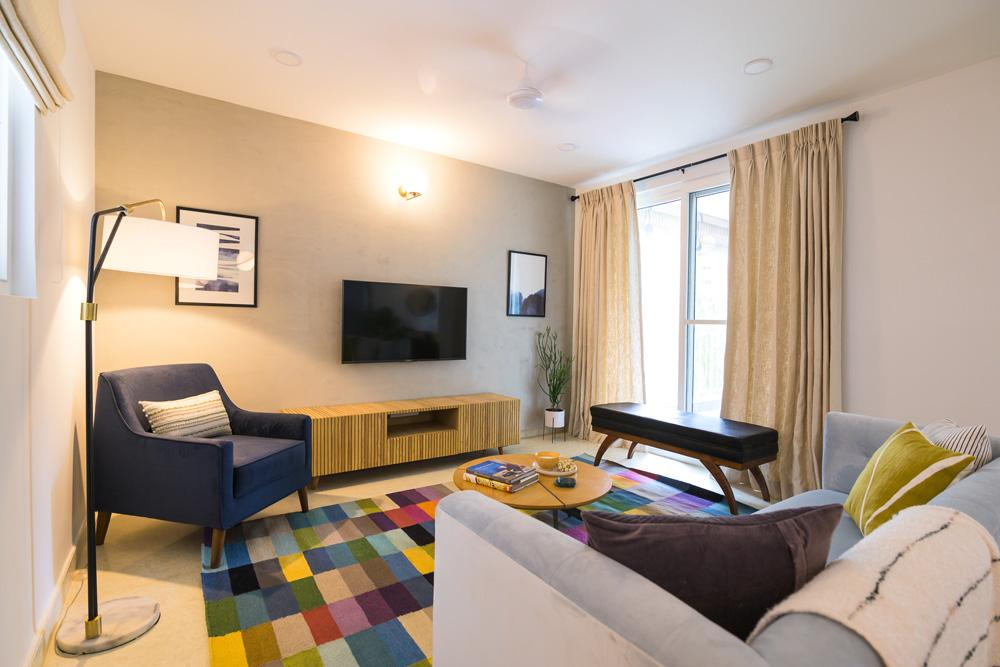
A living room is the first area guests are about to see. Most guests will spend their time in this area. Use one of the tips above, such as deciding the focal point of the area. The living room in this flat uses a colorful shape patterned rug for the focal point.
The rug is eye-catching enough and keeps cohesion with the theme of the area. We choose a not too-thick rug with a simple design to show the modern ambiance. This option also keeps the living room look spacious and neat.
We also put a couch, a modern upholstered navy corner chair, and a black leather bench instead of a med-century or corner sofa. The goal is to keep the living room feeling spacious. You can also walk comfortably around the area.
The colors of the chairs are also cohesion with the colorful rug. A round coffee table in the center of the living room makes it balanced. Balanced color combination is interior design 3 bhk flat need.
The plants in this area are bigger than other plants in this flat. The function is to make a simple separation between the family room and other areas. As a result, it seems that the owners are in a different room even if there are no separators there.
One of the plants is on the corner near the window. The goal of putting a big plant there is to give a fresh and natural ambiance. At least, it is also good for the plant because it gets enough sunlight.
It strengthens the fresh and natural ambiance since it uses a wooden table. We keep the window to give lighting and fresh air in this living room.
In this interior design 3 bhk flat project; this room only uses an arc, a wall-mount globe, and a ceiling lamp.
A striped roman curtain looks simple yet attractive and functional. We also use the wall to hang a television screen and abstract artworks. On the corner close to the window, we put a plant in a round pot to increase the freshness of the living room.
Interior design for 3 bhk flat - Dining area

The Dining area is not too large, but it accommodates the people in the flat to enjoy their breakfast or dinner together. A separator will make this area even smaller. Because of that, we choose to apply a contrast color method to separate the dining area and living room.
The powder blue velvet couch in the living room and sleek wood chairs in the dining area are contrast and keep the walking area spacious. Despite the small size, the atmosphere of this area is comfortable and similar to the modern cafes.
Thanks to the banquette seat that is not only comfortable but also perfectly covers the corner wall. The wooden chairs limit the use of space in this area. We want to make this area perfect by using a round tulip table.
There are no sophisticated patterns in this dining room. All patterns are natural from the material of the furniture, except the pillow cover. Floral pillow cover and a wall-mount nature painting keep everything neat and captivating.
The cut-off round hanging lamp is also inviting. Use of decorative lighting makes interior design 3 bhk flat interesting. The reflection of the lamp on the painting frame even makes the painting is more attractive.
Interior design for 3 bhk flat - Kitchen
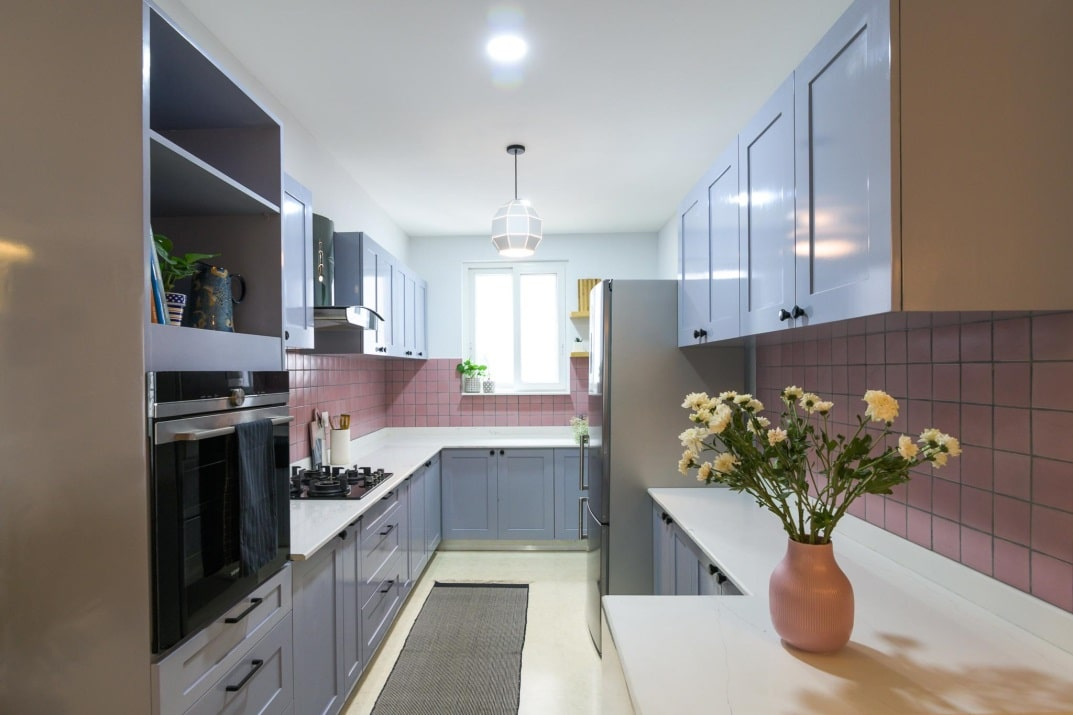
The cooking area should be tidy and spacious enough to accommodate cooking lovers in the flat. The combination between pink ceramic tile and gray cabinets looks great for a modern kitchen.
Builder did not give ample storage in this interior design 3 bhk flat. We designed a countertop to give extra storage for kitchen utensils and keep everything tidy. It also ensures that there is still a comfortable walking area in this area.
The refrigerator and stove are inline to separate between the cooking area and serving area. There is also a shelf to install an oven and keep crucial items, such as recipe books, artistic artworks, and others.
This shelf contains drawers for extra storage in the kitchen. We don’t install too many lightings because this kitchen has a window. It even becomes the focal point of this area.
We only install a chandelier with a tailored shade to show the modern and futuristic theme in this area. Small leafy plants are perfect to boost the freshness and natural ambiance in this kitchen.
A rectangular rug keeps your feet comfortable, especially if you have to cook for a few hours.
Interior design for 3 bhk flat - Master bedroom
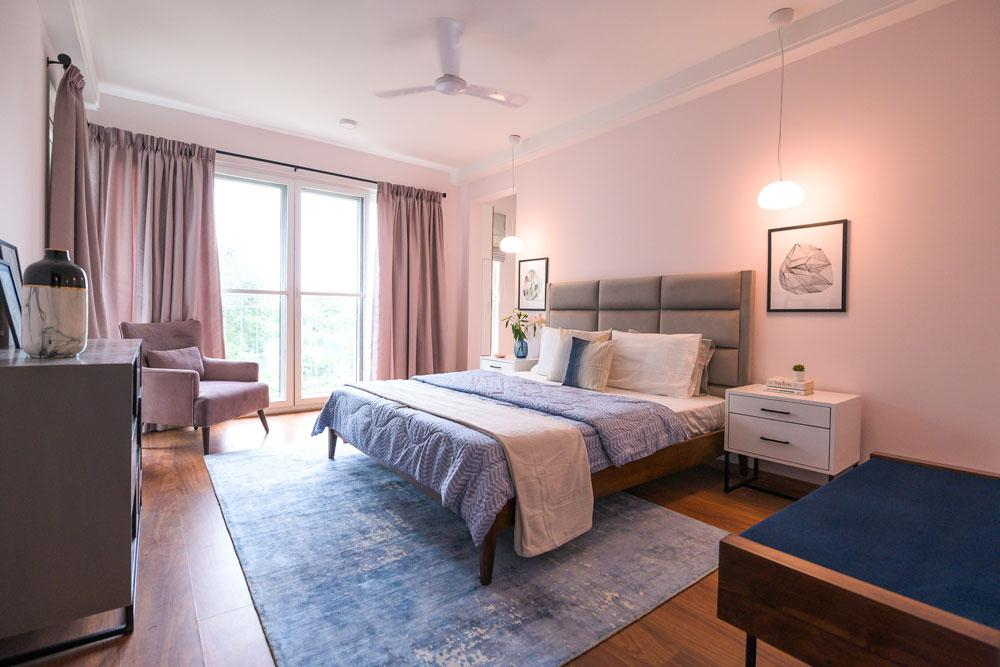
The master bedroom is the most personal area. It is the place where the owner of the flat takes a rest after working all day long. This area has to be simple, functional, and comfortable. One of the tricks to make a master bedroom feel pleasant is by applying the favorite things of the owners.
For example, one of the owners of this 3 bhk flat loves pink. That’s why we paint the walls soft pink. It looks simple, warm, and luxurious. We combine it with blue and gray. Wooden material is still the best option since it is flexible enough to mix and match with other materials.
In this interior design 3 bhk project, we have used a wooden floor and bed frame. It looks outstanding with a white mattress, soft gray headboard, and a blue rug. We put two white bedside tables with black hardware to keep the bedroom neat.
The owners of this interior design 3 bhk flat project can use the drawers to store small items, such as sunglasses, books, toiletries, chargers, and others. Instead of using a table lamp, this bedroom uses two hanging bubble lamps at the top of the tables.
Like the other rooms, this interior design 3 bhk flat project doesn’t need too many lamps because of the glass windows in the bedroom.
The owners can open the curtain in the morning. It is enough to give light to the bedroom. Indeed, this area gets fresh air regularly once the owners open the window. The curtain has a similar color to the walls to give a more spacious sensation.
This bedroom also has a cozy spot for reading or just enjoying the scenery (an amenity given by builder to our interior design 3 bhk flat project) which is a blush velvet chair.
We put this chair close to the window. There is another sitting area, which is a navy bench with teak wood trim. The blue-gray dresser looks attractive and unique. This dresser is not only for managing clothes but also a cool interior for the bedroom.
Wall-mount abstract black and white paintings are powerful enough to fill the plain wall in the bedroom and make it more aesthetic. Since the room doesn’t need a ceiling lamp, we can install a fan. It helps enough when the weather is too hot.
Walk-In Closet and Bathroom
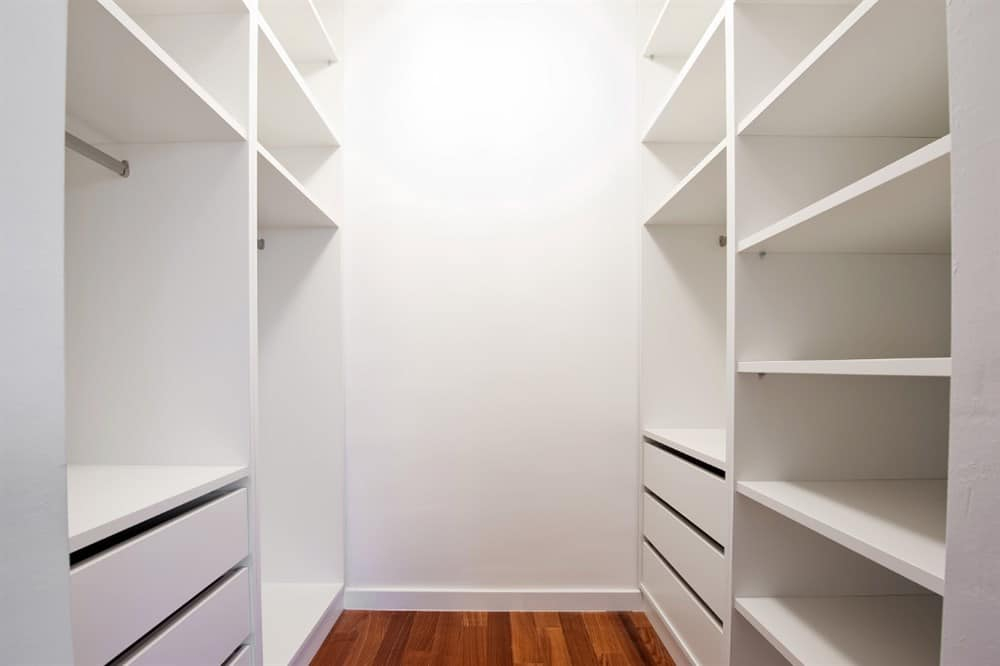
The owners want to have a neat and hygiene walk-in closet. Because of that, we decided to use white wardrobes with wood handles. It looks so chic and simple enough to represent the modern theme of this flat.
Because in this interior design 3 bhk flat closet area is not too large, it should be functional. One of the strategies is adding double full-length mirrors on the opposite side of the wardrobes. We even add a concealed pullout storage for keeping bottles and accessories.
This area doesn’t need too many lamps because there is a small window.
The bathroom looks so luxurious with the use of a gold and silver mirror and gold bar light on top. We put a porcelain sink at the top of a countertop with a drawer. The idea of applying this concept is also to make the bathroom neat and clean.
The owners can keep the toiletries unseen until they open the drawers and take the items they want to use. This area still uses a wooden floor to stay on track.
Interior design for 3 bhk flat - Kids bedroom

This interior design 3 bhk flat project is suitable for parents who need inspiration to decorate their kid’s bedrooms. This little boy loves soccer and cars. The concept of this bedroom reflects teens' likes.
First, we paint one of the walls with a bold sharp color and choose grey and orange. The idea of remodeling this bedroom is not only following the theme but also how to make the kid comfortable while spending time there.
Second, we put his favorite things as many as we can, such as cars, soft toys etc. That’s why there is a soccer themed rugs and soft toys on the wall. We also put car designs made of Lego. The desk follows the height of the kid so he can sit and do something on the desk.
Third, we want to balance between bright colors and dark colors. It is one of the reasons why there are bright painted furniture pieces stacked against neutral color walls.
In this interior design 3 bhk flat project kids can store toys in the loose open shelves inside the table. There is a place given for generic plastic trays of different size.
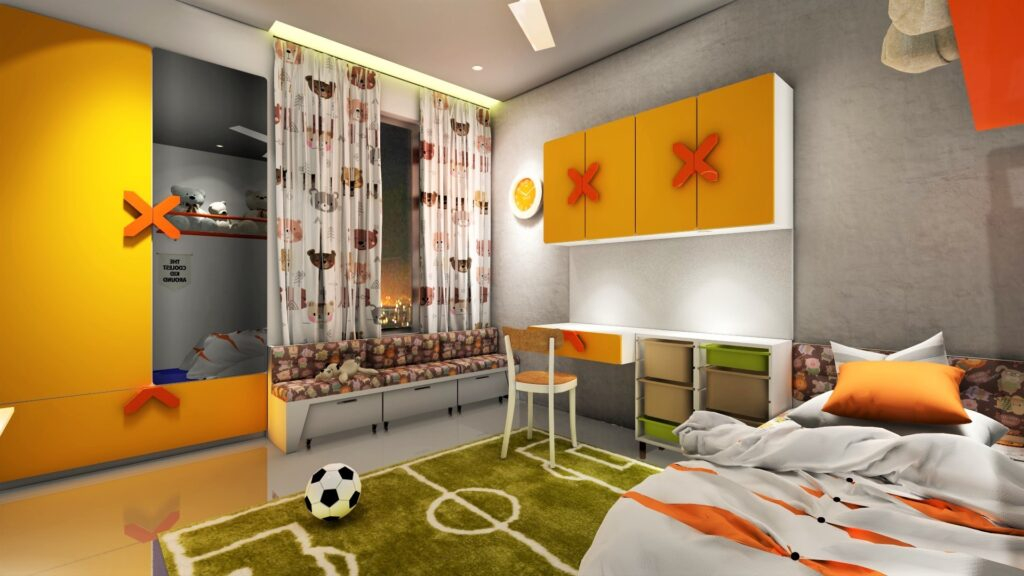
There is a large wardrobe on the opposite side of the bed. The design is the same as the wardrobe in the teen room. Fourth, the area beside the door is a study area. It consists of a white desk with open-side storage.
In this interior design 3 bhk flat the window gives enough light and fresh air, especially in the morning. It only needs a patterned bright curtain to cover the window when he goes out or at night. There is also a bookshelf just like a cage.
In this interior design 3 bhk flat project; we have given plenty space for storage. Where kid can put his favorite books and items better than under table shelves? The shelf is transparent so it is easy for him to take the items he wants.
Use of Bright reflective floors in this interior design 3 bhk flat project make rooms feel a bit spacious. We didn’t use too much furniture and interior in this bedroom to give more space for the kid to play and do anything he wants there.
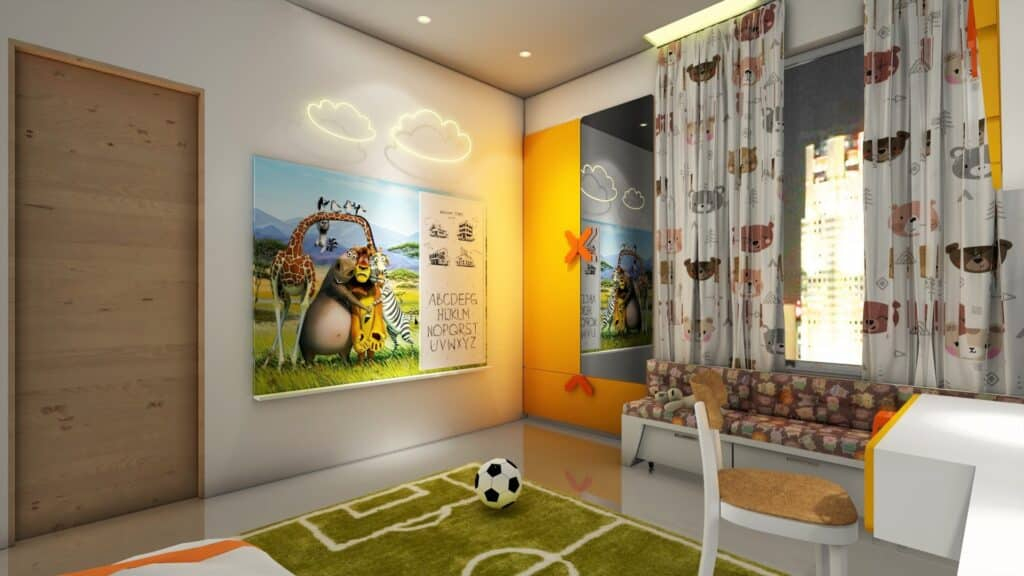
For the lighting, we only use several bulbs that we hang around the room, such as at the top of the bed, a small desk, and the study area.
The color combination is not making this room look dark and stuffy. It looks bright even when he closes the curtain and turns on the lamps. Best of all, the room is tidy enough because there are enough drawers and shelves to manage the toys and other things.
Hire best interior designer in Pune for your 3 bhk flat interiors
If you have recently bought a 3 bhk flat in Pune and you are looking for interior designer in pune who can give you customized solutions for your needs. Consider hiring our expert residential interior designers for the job.
You can explore our projects done in Pune on our gallery page. See if anything clicks with you; our team can provide you with free initial consultation. If you fill up the contact form. Someone will get in touch with you soon.

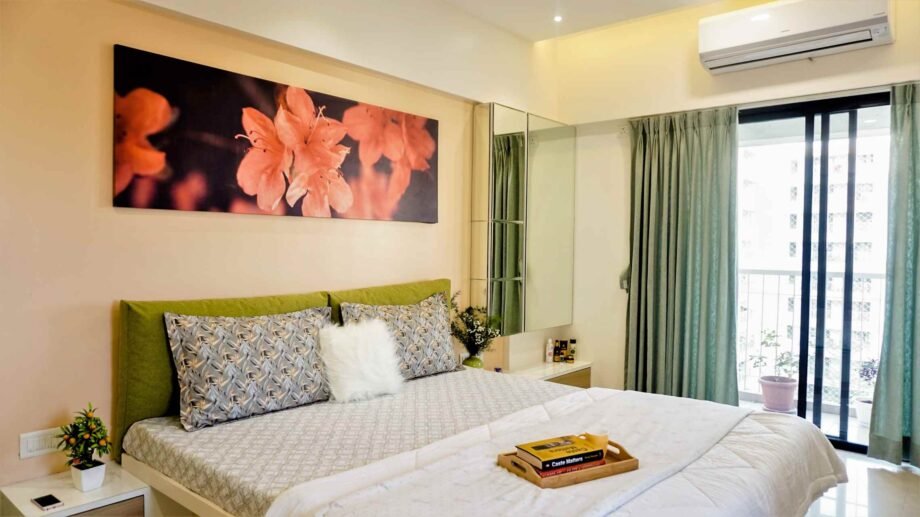

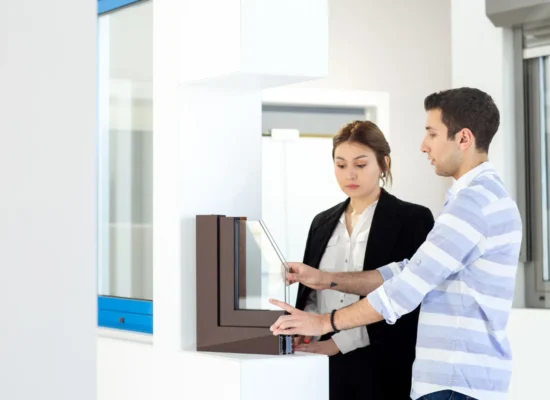
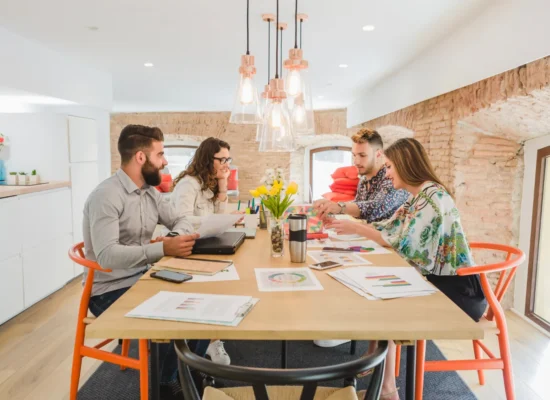
One thought on “Learn how we interior design 3 bhk flat for better living”
Comments are closed.